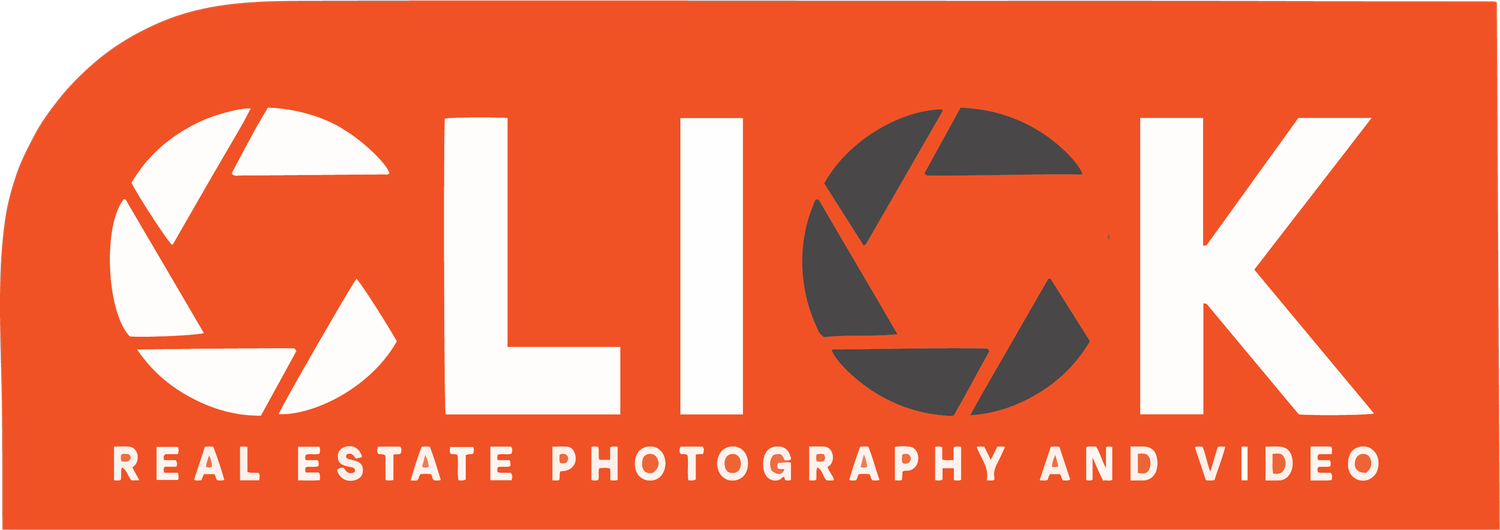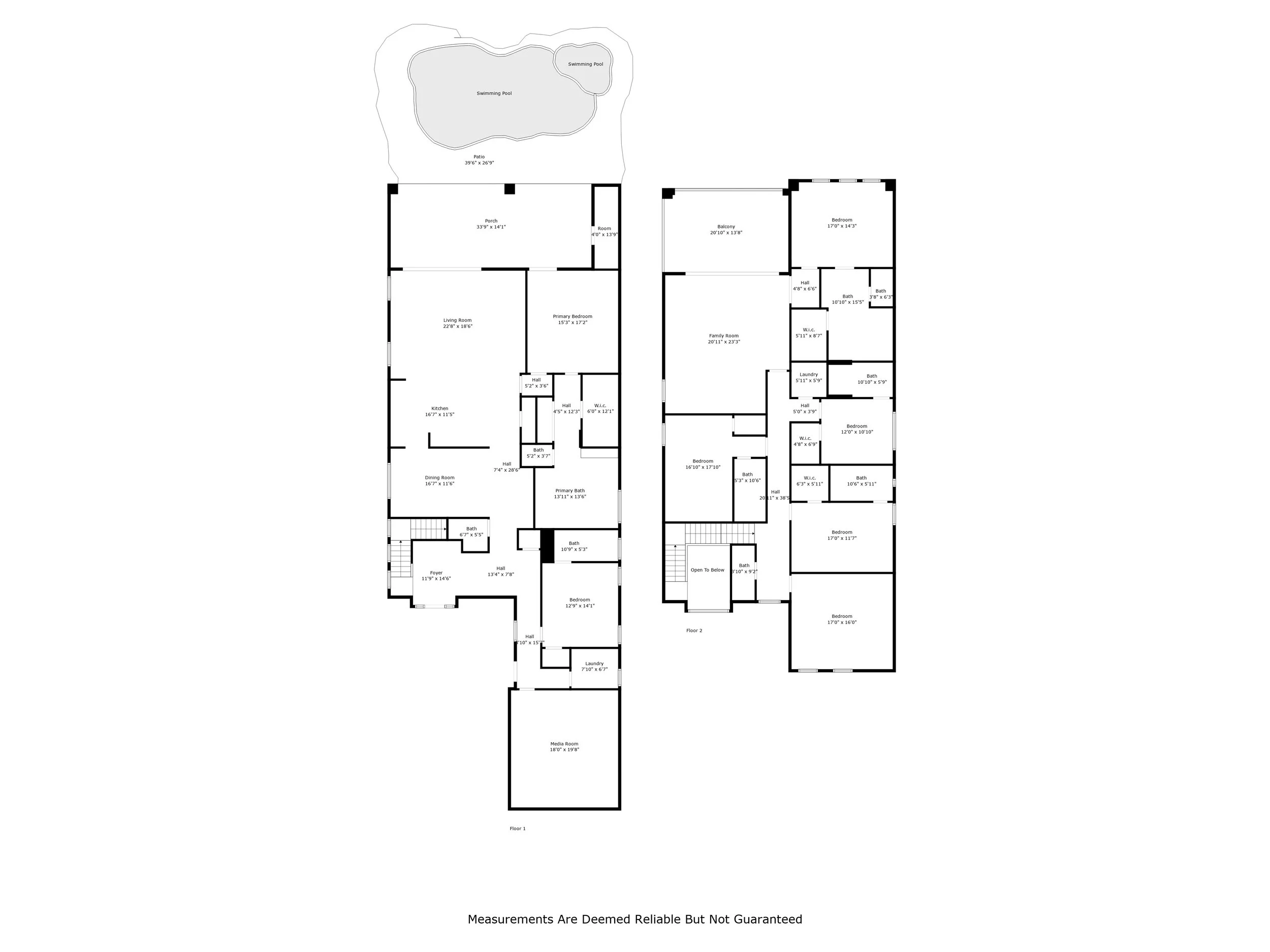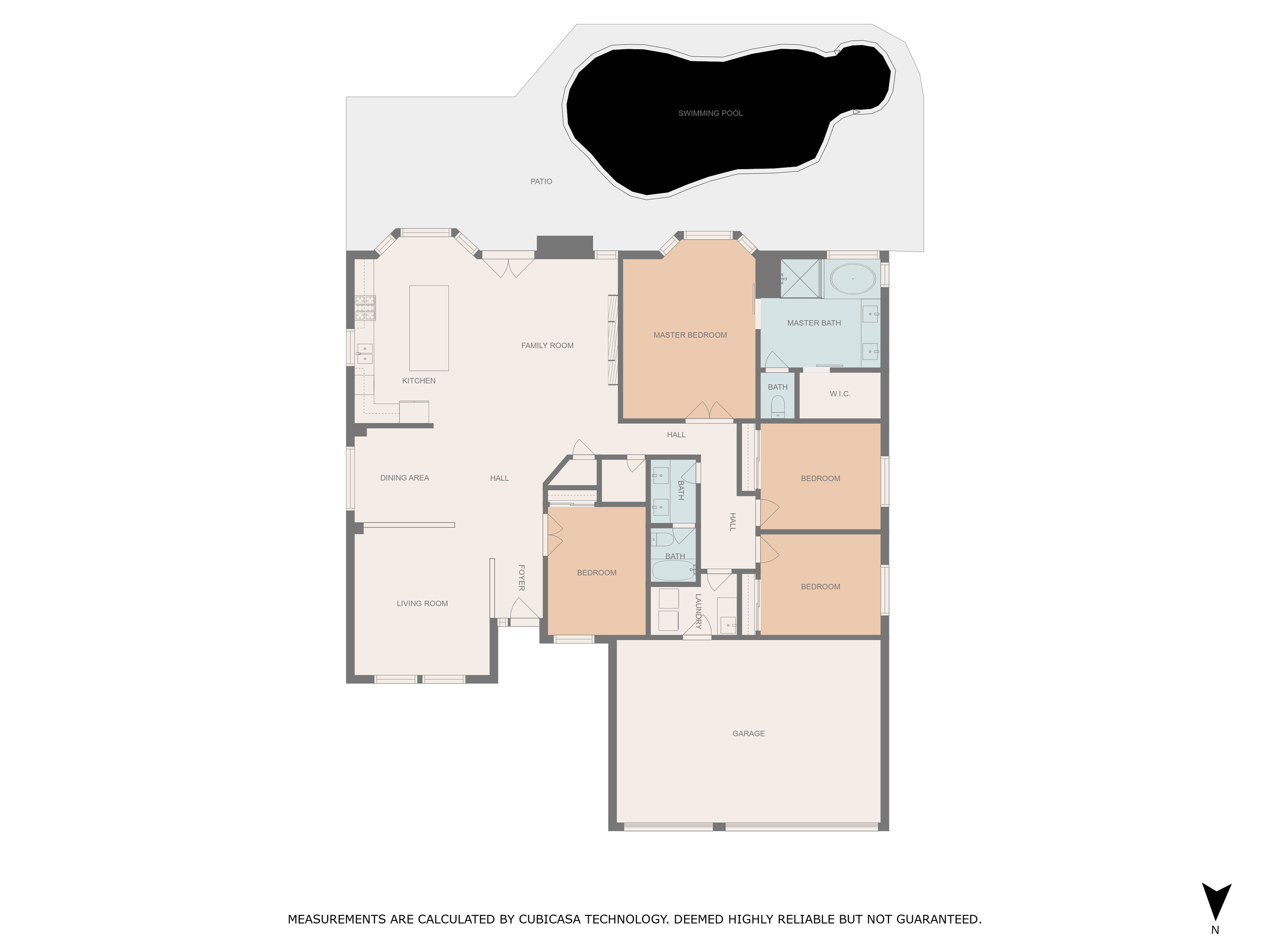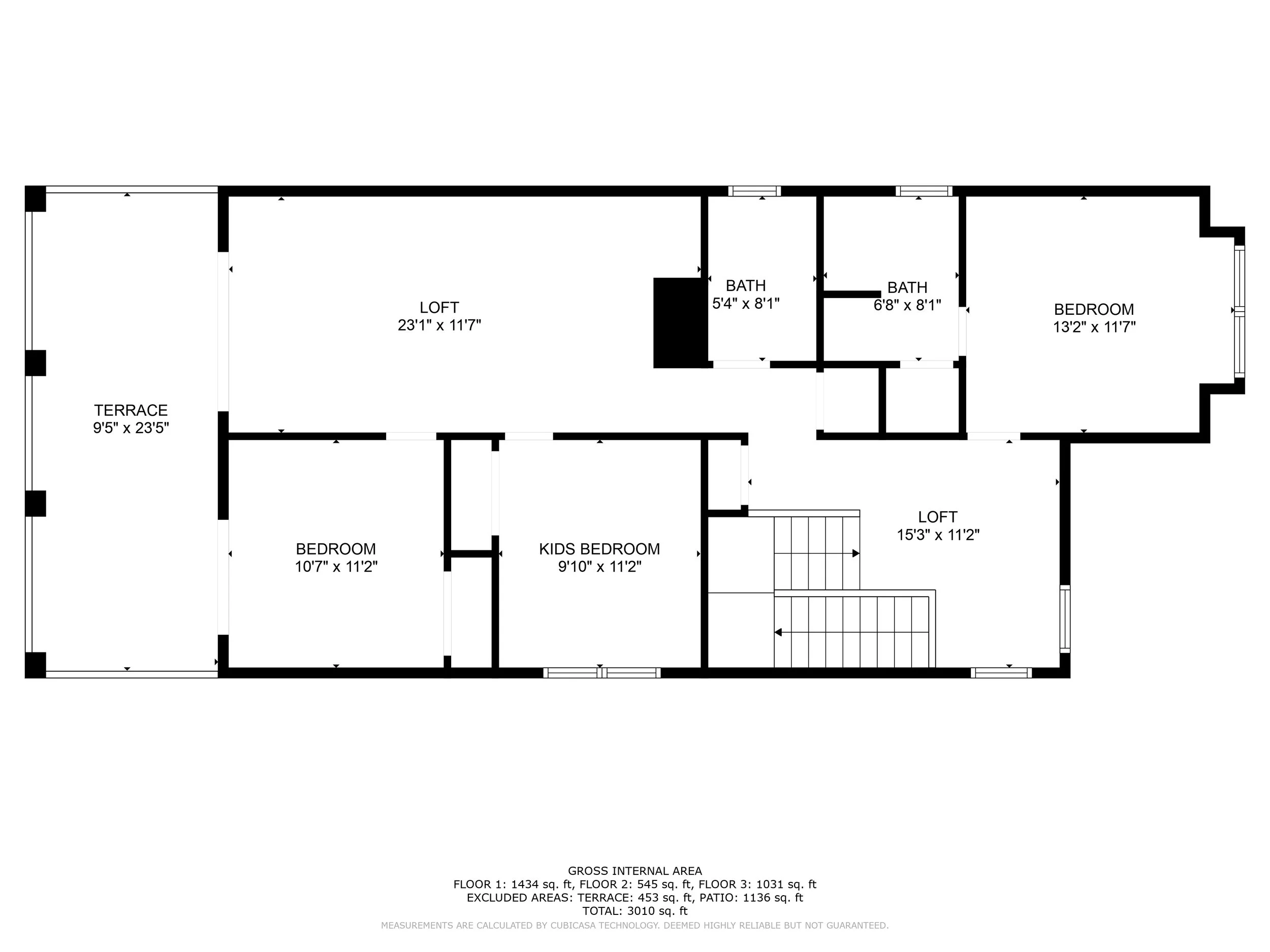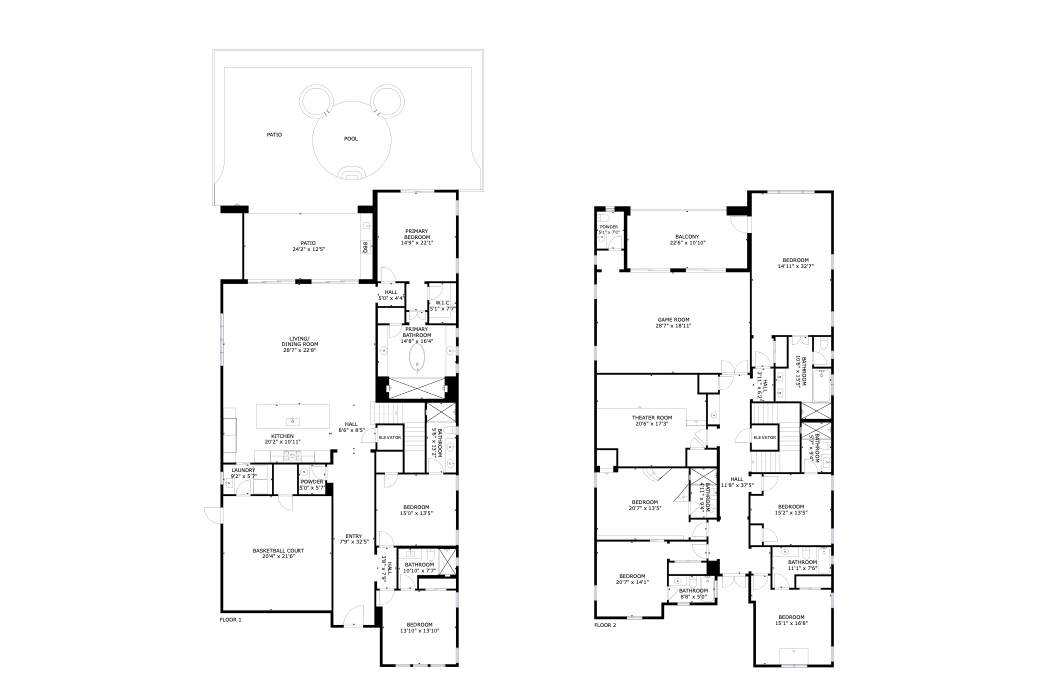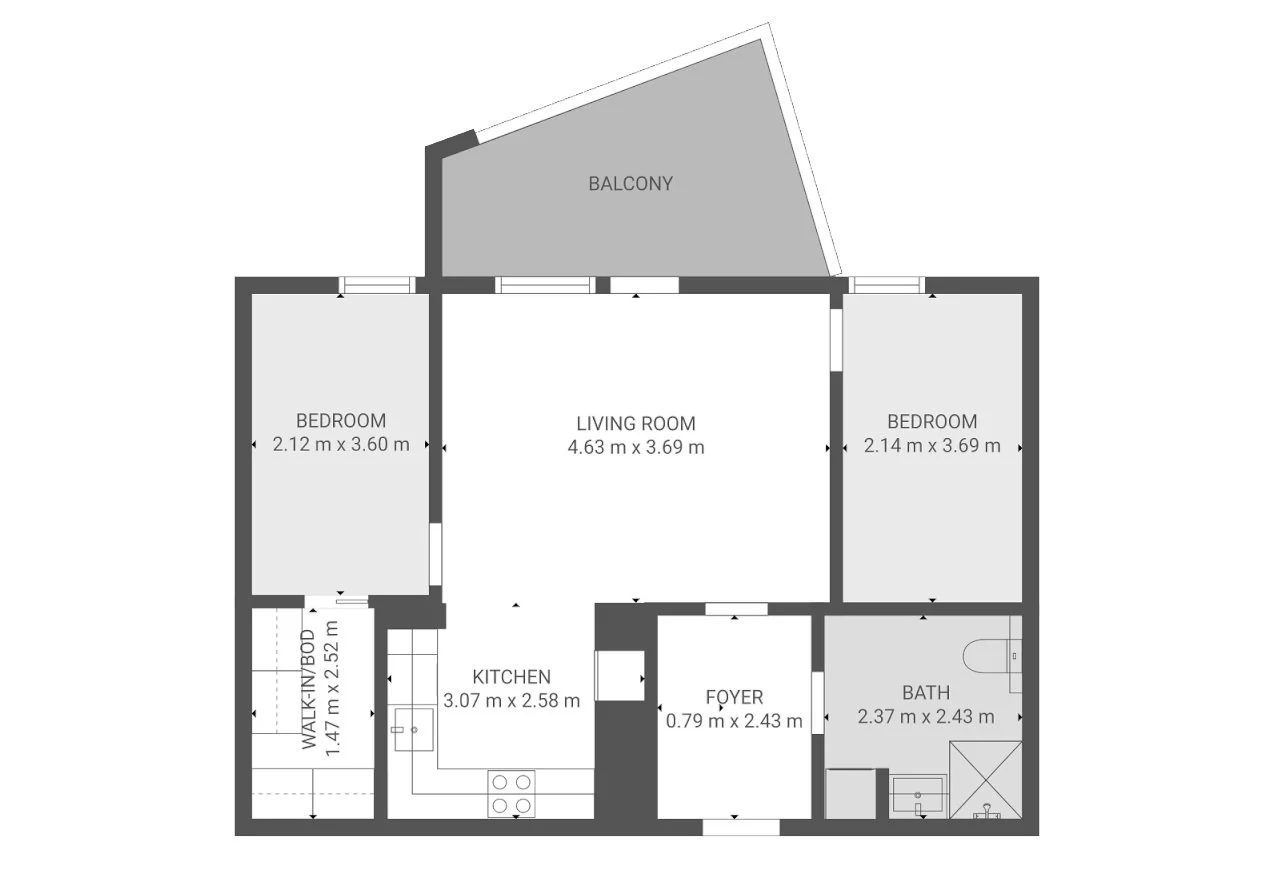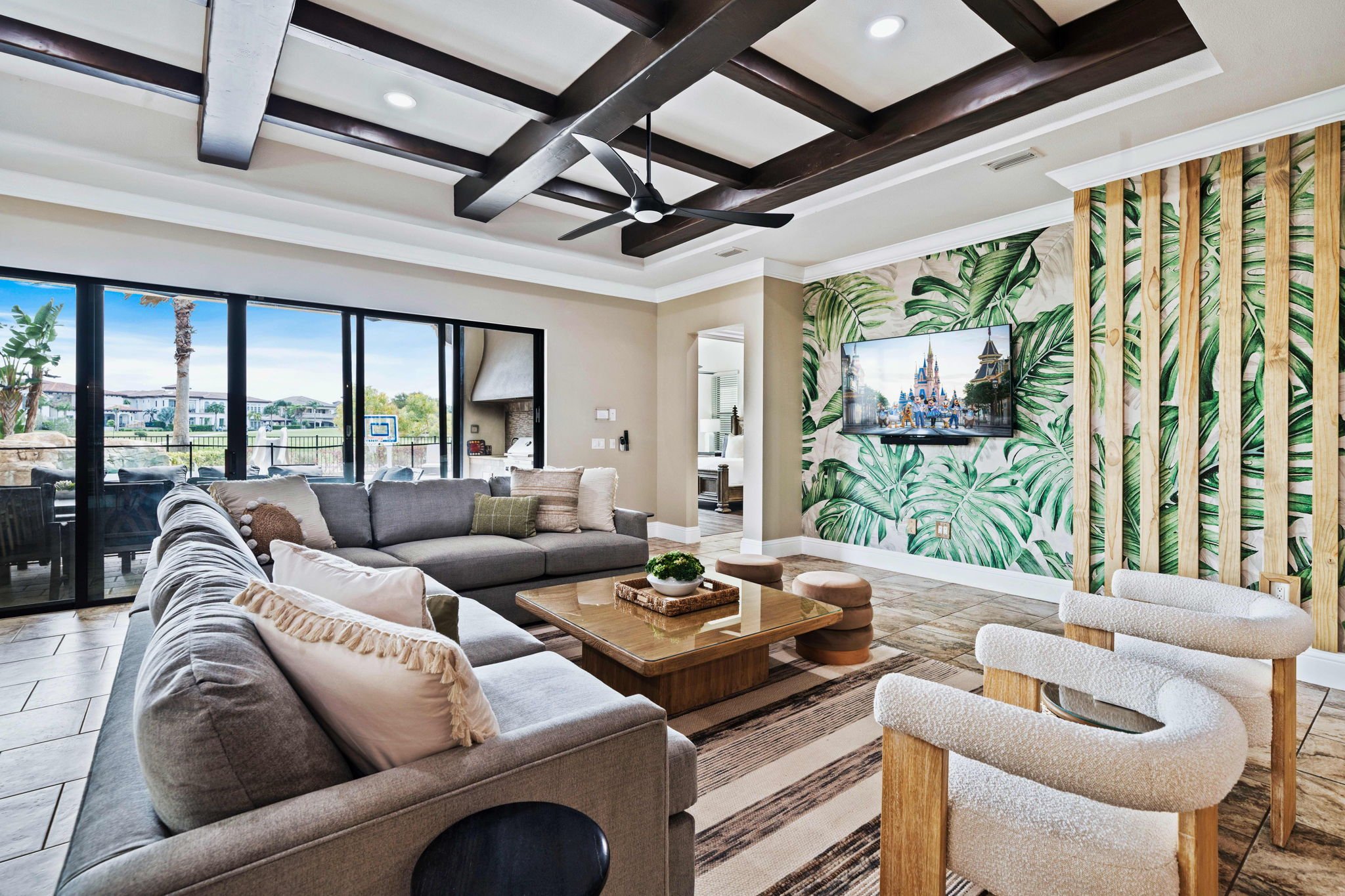
FLOOR PLANS
Take your real estate listings to the next dimension
Let buyers and renters map out their future
PLAN AHEAD
Floor plans are a game-changer for your listings. By showing the layout and flow of a property upfront, you save time, build trust in your brand, and attract more serious buyers and renters. With a clear view of the space, potential clients can envision themselves in the property, leading to more qualified showing inquiries and fewer wasted visits. Let floor plans do the heavy lifting, so you can focus on closing deals.
-

Earn trust in your listing & reel in serious buyers
When the layout CLICKS, nearly 8 out of 10 buyers are more likely to step through the door.
-

Custom-tailored accuracy for every unique listing
If you need a straightforward plan or detailed measurements, we’ve got you covered.
-

Four killer styles to make your plan pop
Whether it's sleek black and white, eye-popping 3D, or fully interactive, we've got the perfect plan style to make your listing stand out.
-

Floor plans designed to power up any real estate marketing strategy
Ideal for everything from Airbnb rentals to commercial properties, and whatever unique spaces you’re putting on the market.
Match every listing with its perfect style
FLOOR PLAN STYLES
Classic 2D Black & White Floor Plans
Color Floor Plans
3D Floor Plans
FLOOR PLAN PRICING
2D Floor Plan
2D Floor Plan
3D Floor Plan
3D Floor Plan
Floor Plan
Dimensions
$100
2D Floor Plan
2D Fixed Furniture Upgrade
0-1,999 sq ft
2,000-3,999 sq ft
4,000-5,999 sq ft
0-1,999 sq ft
4,000-5,999 sq ft
$150
$200
3D Floor Plan
2,000-3,999 sq ft
(must request)
$120
$170
$220
2D Color Upgrade
6,000+ sq ft
$0.12/sq ft
Included
$35
$35
24-hour delivery or it’s FREE!
HOW TO PLACE AN ORDER
-

STEP 1
Set up your account on the CLICK booking platform and add collaborators
-

STEP 2
Place your order in minutes and let us tailor your shoot to perfection
-

STEP 3
Kick back and relax while your CLICK pro gets the job done
-

STEP 4
Get your edited content within 24 hours, or it’s on us
OUR SERVICES
Favorite add-ons
Order floor plans today!
2D Floor Plans are included with all interior photo shoots or available as a standalone product starting at just $100.
Frequently Asked Questions
-
The time needed for a property scan may differ depending on the home's size. On average, it takes about 10 to 15 minutes for a typical-sized home.
-
You'll receive your floor plans along with your listing, all within the same service agreement as our image delivery.
-
Your floor plan files will be provided in PNG format.
-
Floor plans will show all the finished spaces like bedrooms, bathrooms, closets, and also unfinished areas such as basements, workspaces, and attached garages.
-
The free 2D floor plan included with every real estate photoshoot doesn't show fixed furniture. However, you can choose to upgrade to a floor plan that includes fixed furniture if you'd like.
